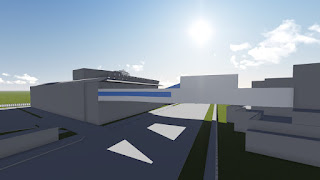Experiment 3
Mash-up
The
proposal of a rich new life, designed as a
“highly sustainable” where the design will bring
longevity and depth to the community; to set a new standard for architectural
ambition in the area and stimulate further urban development. This forges an innovative model of green development in
which people enjoy space filled with natural light and comfortable wind, and many plants allowing
them to enjoy life.
A performance-driven design public
building that would embody a unique variety of civic nodes and public spaces. Inside and outside are connected more gently by colour and light which combine
and illuminate, creating a bright and uplifting interior atmosphere, no matter
the weather. Mitigating solar heat gain
throughout the year through use of exterior
sun shades, will dramatically improve the workplace environment and save energy
by reducing the need for artificial lighting in the office interiors.
Taking
advantage of the prevailing winds and increased wind speeds at the upper floors
to generate energy, along with naturally
ventilating the building will make it designed to minimise energy usage. Its presence will stand as a model of sustainability and
efficiency, as well as collaborative workplace design all the while
presenting us the value beyond current
designs for long term future requirements.
The Lotus Building : http://www.studio505.com.au/work/project/the-lotus-building/38
Pertamina
Energy Tower : http://www.som.com/projects/pertamina_energy_tower
Kofunuki House : http://www.archdaily.com/242720/kofunaki-house-alts-design-office/?ad_medium=widget&ad_name=selected-buildings&ad_content=242720
18 Perspective Sketches
12 One Point Perspectives
6 Two Point Perspectives
36 Movement Textures
4 Real Time Draft Captures
Zaha Hadid - Irish Prime Ministers House
Plan
Sectioned Rooms
Two Moving Elements In Still Pictures
Light sensors rotate solar panels to face the sun for optimal energy gain.
Wind sensors open and close wind barriers to allow for a counter clockwise rotation of wind within the area to maximise natural ventilation in the building via wind turbines.
Two Student Assessments
Five Final Image Captures
Solar and wind energy designs to maximise sustainability and resource usage in preparation for long term profit where there is more energy saving as becoming an environmentally friendly design for those to aspire to create for future designs.
Connecting people, space and light via allowing light to pass through the design onto the road space underneath which in future will be space in which a tram runs allowing for travellers to have natural light to guide their path. Windows also surround the design allowing light to enter the building gently around it decreasing the need for man-made lights as the design will usually for the majority of the time be used during the day.
Minimalistic lecture room set-ups for small student numbers of around 100 to reduce need of redundant decorations or extra unneeded elements that are present in lecture rooms.
Simplicity in library and computer rooms for ease of research for small scale needs without need for extra forms of distraction or obstructions when learning.
Walkways allowing one to travel from the square house to NIDA all the while observing the gallery on one side of the wall and the busy city roads through the windows on the other wall. This also allows natural light to enter the building on both sides as there are walkways on both sides of the design.
































